Status: Active
Price: $16,900,000
Originally designed in 1953 by famed mid-century modern architect, Gregory Ain, the Feldman House is reborn. This exquisite modern estate offers private serenity on just under an acre of wooded grounds up the street from the Beverly Hills Hotel. Expanded from the original, this sprawling 11,300 square feet mostly single level home, shows great respect and integrity for the original architecture and the land upon which it sits.
Be at one with nature as the 14 feet ceilings and walls of custom sliding wood doors integrate the outdoor and indoor living spaces. Ensconced in a glen of mature trees, this home offers resort style living and includes a glass walled living room and dining room with wood burning fireplace that seamlessly opens to the outdoor entertaining area featuring a 40 feet infinity edge pool and spa, bar, and fully equipped outdoor dining room and kitchen. The estate also boasts an open chef’s kitchen with butler’s pantry and house managers desk. The home office has a private entrance, as do the guest and staff quarters. All 7 bedrooms have outdoor access to sunny courtyards.
A stunning architectural with 9 bathrooms, 2 family rooms, 3 fireplaces, multiple exterior entertaining areas, and a tiered movie theater with adjacent bar/lounge and 800-bottle conditioned wine cellar. This entertaining area opens to an oversized backyard with lush landscaping.
The master suite is a home of its own, with a large 3-sided floating fireplace wall and executive kitchen, huge his and her master bathrooms with a solid Calcutta wall with his and her showers opening to a zen courtyard. The master bathroom also has dual exquisite closets, dual Toto toilets, and large soaking tub with ceiling waterfall feature.
No expense was spared in this home featuring custom white oak cabinetry, limestone and hardwood floors, marble and Caesarstone counters, with multiple Wolf and Sub-Zero appliances throughout.
The most tech savvy buyer will delight in the thoughtfulness behind the home automation configuration which offers complete connectivity for all home technology including lighting, security, audio, tv/theater entertainment, cameras and nest thermostats.
The home exceeds environmental efficiency standards including a Rainwater Harvesting system capable of storing up to 4,000 gallons. Parking for 9 cars and a 2,000 square feet secluded wellness center and extensive and secure storage for collectibles enhance this luxurious residence. This exquisite piece of dramatic contemporary architecture is a rare paradise that allows you to hide in plain site while enjoying the benefits of living in the heart of the city.
SPECIFICATIONS
• 7 bedrooms
• 9 baths
• 14 foot ceilings
• 2 family rooms
• Full multi-level movie theater and attached bar/lounge for entertaining
• 800 bottle storage capacity walk-in conditioned wine cellar
• 40 foot Infinity edge Pool with Jacuzzi
• 2,000 sq. ft. exterior Wellness Center
• 5 car garage and parking for 3 additional cars
• 3 fireplaces – one original wood-burning
• Outdoor dining area with kitchen with bar
• Large Walk-in pantry
• 2 laundry rooms
• 2 full service bars, 1 with indoor/outdoor serving capability to pool area
• Designed and Built by Core Development Group
AMENITIES & FINISHES
• Oak hardwood floors
• Limestone floors
• Extensive use of stone and marble slabs
• Custom lighting
• Custom Dual Master Bath with courtyard and fountain
• Master bath with steam shower
• Custom Doors and Windows
• Dorn Bracht Plumbing Fixtures
TECHNOLOGY
• Lutron Homeworks QS Lighting control system that integrates security, hvac, sound, lighting, video- including 2 mini-iPad controllers
• Wired for full connectivity with Wi-Fi access points throughout the property
• Security system including cameras and alarm
• Intercom and camera entry system
• Nest thermostats
• Video Distribution System prewired for HDBAseT (HDMI over Cat6) Video Distribution that supports the latest technologies and any future protocols.
• Whole house sound system including speakers in all public rooms, exterior spaces, master suite
• Surround sound in family rooms and fully populated sound in movie theater
• Automatic black out shades
APPLIANCES
• 60” Wolf Range
• 36” Sub-Zero refrigerator
• 36” Sub-Zero Freezer
• 42” Viking BBQ
• Wolf Microwave
• LG Washers and Dryers (2 sets)
• High efficiency furnaces
• 6 zones heat and air conditioning
• Toto toilets
• Rainwater Harvesting system capable of storing up to 4,000 gallons
• Use of drought tolerant landscaping and efficient irrigation devices with weather based satellite controller
• 3 tankless water heaters
http://1181angelodrive.com
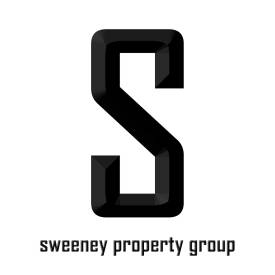
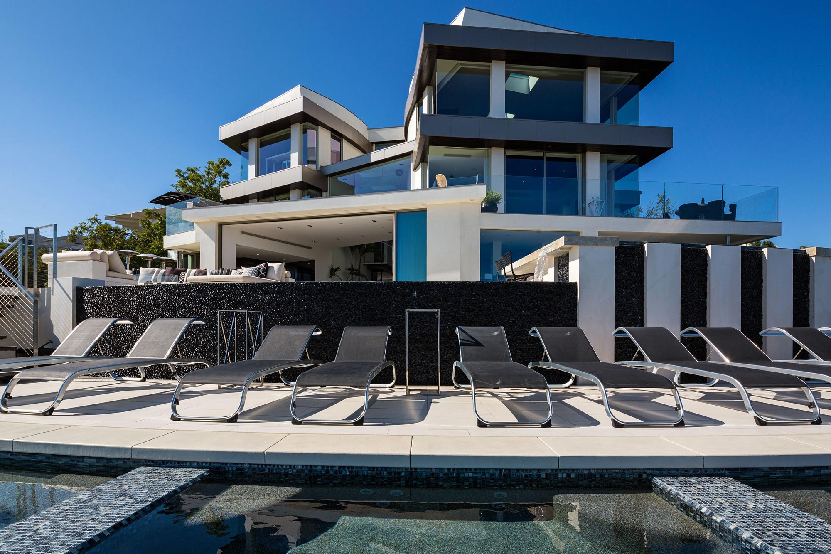
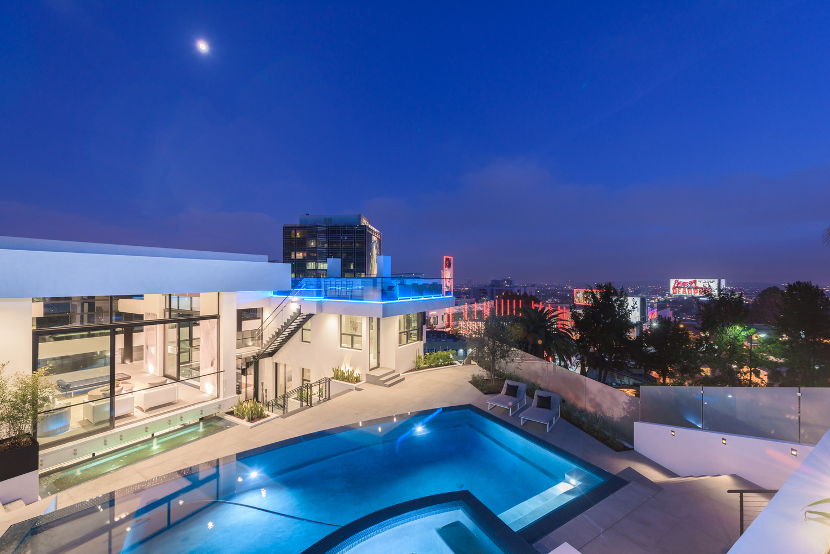
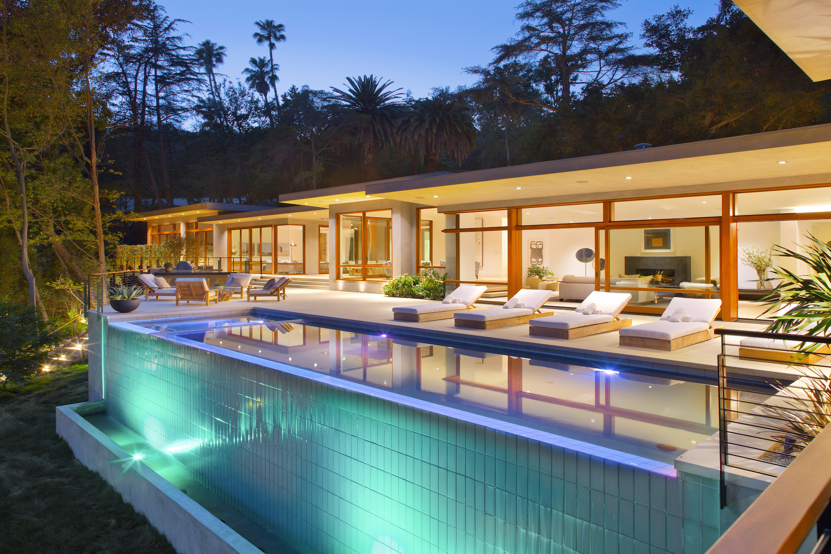
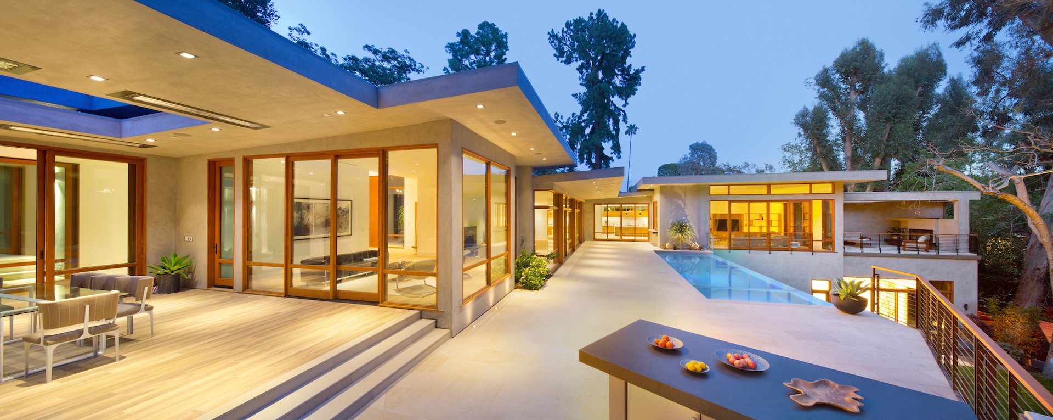
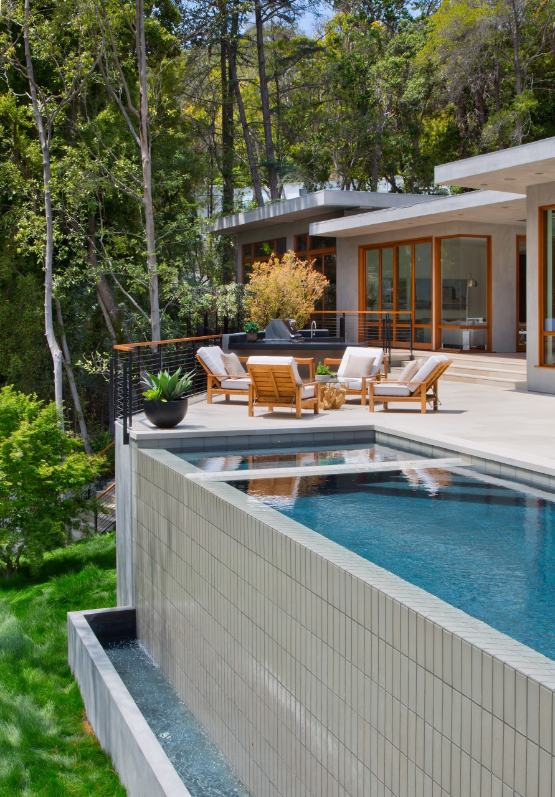
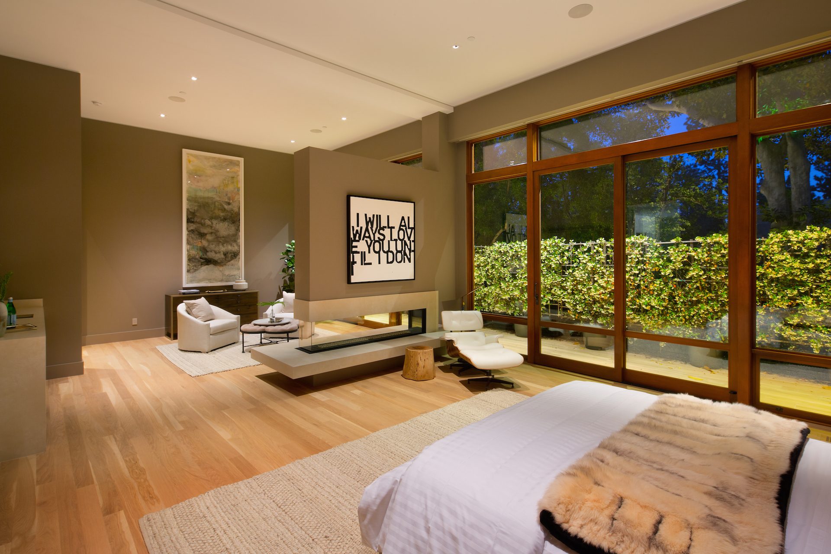
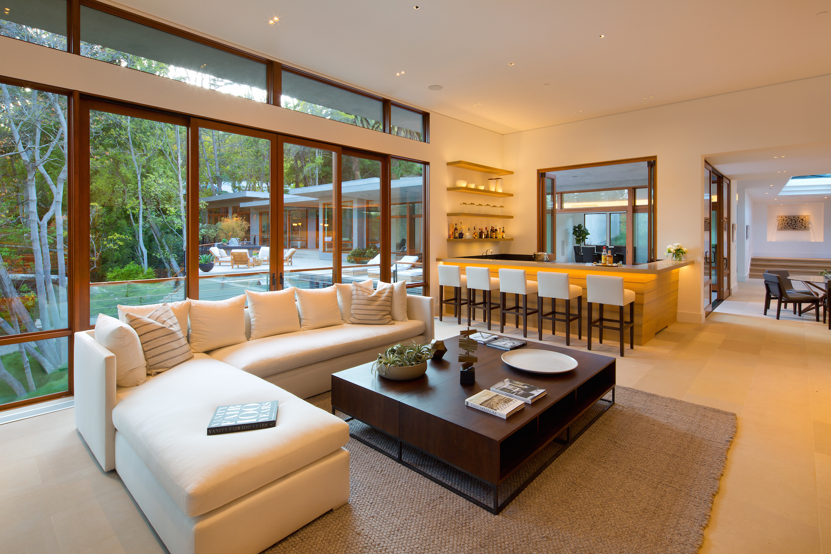
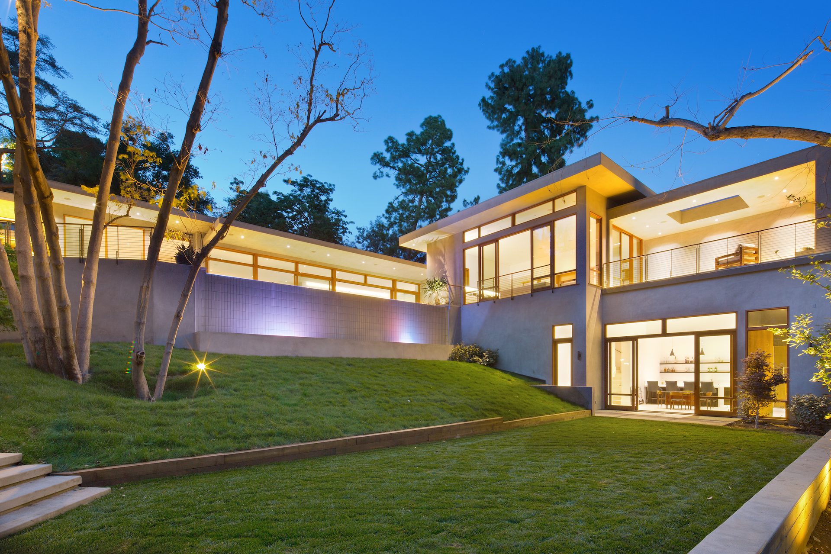
















Recent Comments